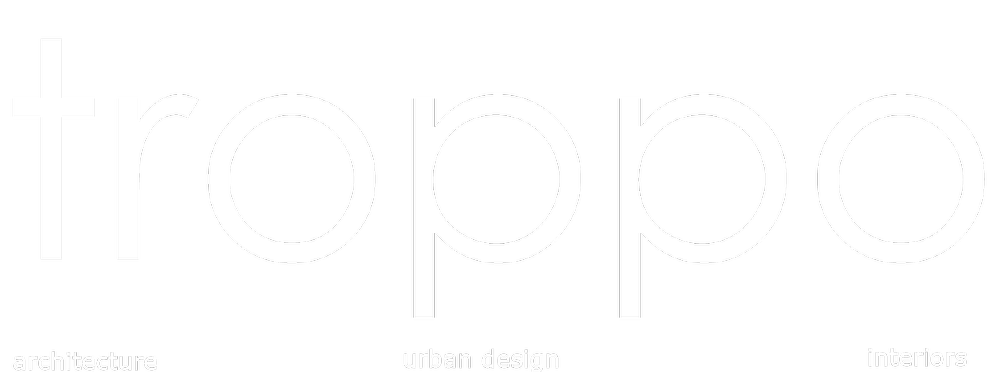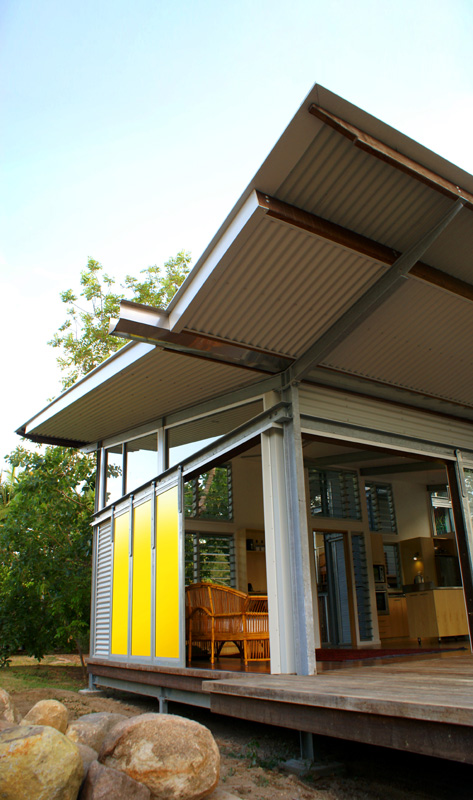Horseshoe Bay House, Magnetic Island, North Qld, 2010
AIA (Nth Qld), Regional Commendation, 2010
AIA (Nth Qld), NQ House of the Year, 2010
Dulux Colour Awards, Residential Exterior Commendation, 2010
AIA (Nth Qld), State Award for Residential Design
Colorbond Award for Steel Architecture State Commendation
Horseshoe Bay House sits on a block of mature native bush some 800 metres back from magnificent north-facing Horseshoe Bay on Magnetic Island. It was the potential to carve out a gladed tropical garden, with minimal disturbance to what was naturally there, that attracted the owners to the site. The house faces north over its semi-wild garden, habitat to many species of birds, butterflies, wallabies, and koalas.
A robust galvanised steel exoskeleton clearly demonstrates how the building is constructed - nuts and bolts architecture. There is an easy flow between indoors and outdoors with the central deck – the dining area – being under a sail outdoors.
The house has been designed to do away with air conditioning. Breezeways between, through, and under the three pavilions catch the prevailing breeze and, together with wide roof overhangs, keep it cool and comfortable while allowing it to be fully opened up to the outdoors in both dry and wet seasons. The colours of the painted ply walls were chosen as caricatures of the colours outside in the landscape – lime green, acid yellow, fluorescent orange. The pool is right up close, an integral part of the house, keeping the occupants cool and fit.
The north-facing roofs accommodate solar water heaters for domestic, spa, and pool heating, as well as photovoltaic panels. Energy use is 5kwH per day, mostly taken up by pumping the pool
Horseshoe Bay House is drop-dead gorgeous to look at and is meeting all its environmental aspirations.
Return to HOME SWEET HOME
Return to GONGS



