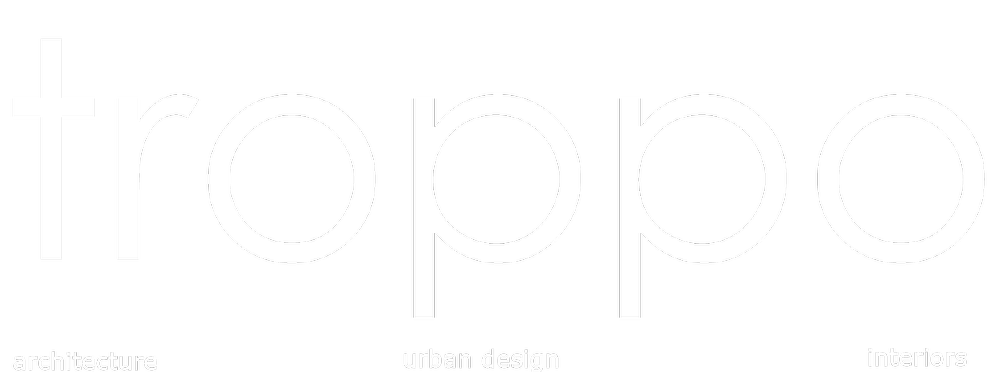Roodenrys Kewell House Addition, Westbourne Park, SA, 2013
AIA (SA) Residential Alterations & Additions Commendation 2014
This is a growing family’s addition on a site with a generous backyard with magnificent gum-trees. The project is focussed on connecting inside with outside, whilst creating separation for sleeping up-front and living out-back. When not running cafes and painting, Roodenrys & Kewell are productive gardeners with a keen interest in a sustainable urban future. The architectural concept had to be materially and texturally rich – and wise in its use of resources and the weaving in of a low-energy architecture.
The design strategy includes for achieving a tight new-footprint, with low-embodied energy materials with least finishes, and for a completely considered solar-passive-design.
Broad opening sliding doors maximise connection with the garden, extending internal living to the deck & beyond.
Cost constraints required every m2 to count, adapting the existing wherever possible, adding additional area prudently, and constantly questioning if it could be done-for-less, or even if it was really needed. Working with materials in inventive ways and proudly showing off materials usually hidden helped contribute to developing a rich material palette while meeting budget.
From start-to-finish, Client, Architect and Builder embraced the challenge to create a much-loved addition already redolent with memories.
