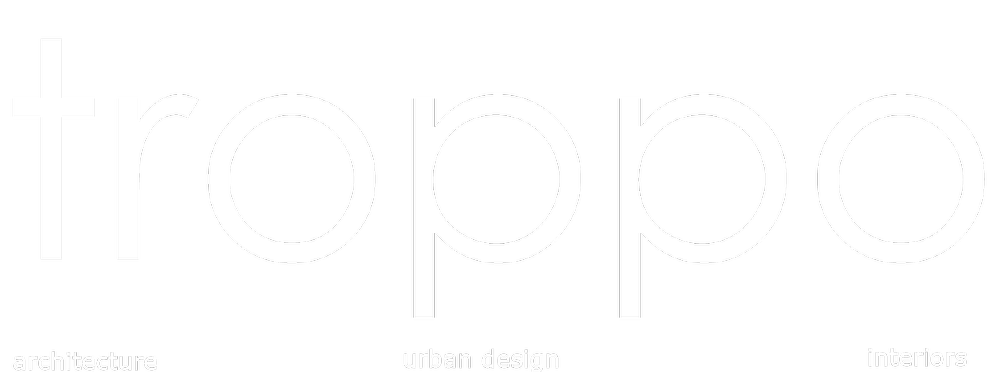Second Creek House, Erindale, SA, 2024
SecondCreekHouse is a down-sizer on a block-with-a-little-history. The site’s challenges are its best attributes: a beautiful heritage-listed stone wall; a ‘secret’ (but-still-public) reserve; a mighty river-red-gum. How best to create a light-and-airy yet-modest house, to suit ageing-in-place, for clients with a love of contemporary architecture – and all-that-is-stone-and-wood?
A site-character defined wall-and-gum meant a white, two-storeyed soul-less box would not fly here.
Taking advantage of site fall, much of the front-elevation appears single-storey, hidden behind the stone wall, and here the roof-form reads as a traditional gabled-roof with front-verandah.
The RiverRed still dominates the skyline from the street – and from within. Whether at the front-door, or on the back-deck, skillion roofs of varying pitches expand view to the canopy above.
SecondCreekHouse is a contemporary light-filled, energy-efficient home that embraces its natural setting and local architectural traditions. It’s a house for public engagement if desired, or for retreat from the world.
AIA Jury Citation - Second Creek House | Troppo Architects - Australian Institute of Architects
