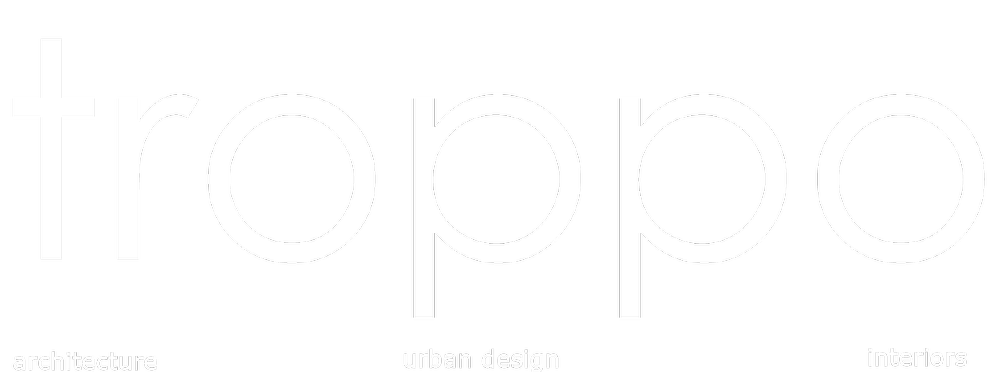Light/house, Adelaide, SA, 2000
The Light/house was designed and developed by Troppo Architects to house a specific exhibition of lightweight-construction Australian architecture. The exhibition and project was conceived and curated by Prof. Tony Radford (University of Adelaide). Here in these images it is sited on Adelaide's Festival Centre Plaza.
The pavilion was designed to meet the systems and preference of building industry sponsors and to enable the touring of the exhibition. The result is a 'flat-pack' system of prefabricated panels which then clip/ bolt together on site. Roof panels roll up tracks and floors are also panelised. For ease of handling and transport lightest weight materials are used, including solar-reflective polycarbonate roof sheeting, perforated metals and fabric. In a genre normally catered for by ill-tempered marquees, the Light/house offers complete security, raised flooring, weather-tightness and excellent thermal performance.
The key sponsor Steel Building Systems International, was assisted by students of the University of Adelaide who carried out most of the fabrication tasks as well as erection on the Festival Plaza.
The pavilion affords 180m² of building, and can be easily erected in 2 days. It packs into 2 containers.
